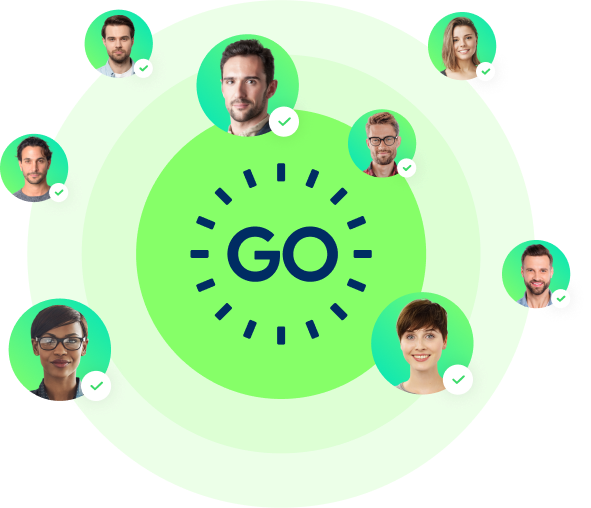
Norris Architects
Architecture & Planning, 6835 E Camelback Rd Ste B12, Los Angeles, California, 85251, United States, 11-50 Employees
Who is NORRIS ARCHITECTS
With more than 40 years of accumulated experience among our team of experts, our Architecture Firm focuses on the entire development process of your project. Our specialties include vario...
Read More

-
Headquarters: 6835 E Camelback Rd Ste B12, Los Angeles, California, 85251, United States
-
Date Founded: 2009
-
Employees: 11-50
-
Revenue: $1 Million to $5 Million
-
Active Tech Stack: See technologies
Industry: Architecture & Planning
SIC Code: 8621
Does something look wrong? Fix it. | View contact records from NORRIS ARCHITECTS
Sign in to CIENCE GO Data to uncover contact details
Free credits every month
Frequently Asked Questions Regarding Norris Architects
Answer: Norris Architects's headquarters are located at 6835 E Camelback Rd Ste B12, Los Angeles, California, 85251, United States
Answer: Norris Architects's official website is https://norrisarchitects.com
Answer: Norris Architects's revenue is $1 Million to $5 Million
Answer: Norris Architects's SIC: 8621
Answer: Norris Architects has 11-50 employees
Answer: Norris Architects is in Architecture & Planning
Answer: Norris Architects contact info: Phone number: Website: https://norrisarchitects.com
Answer: With more than 40 years of accumulated experience among our team of experts, our Architecture Firm focuses on the entire development process of your project. Our specialties include various Commercial Projects, Custom and Semi-Custom Homes among other renovations that are bespoke. Within the Commercial realm, our experiences in consulting with multi-family and mixed use developments via our team brings a unique set of talents available at your fingertips. Our design packages include a comprehensive and immersive experience that is tailored from inception to execution. Detailed 3D animations and 3D walkthroughs are presented through various phases of the process to ensure that there is a solid understanding of the potentially completed structure. Our firm + brands are Women-Led, Veteran-Owned, and LGBTQ+ led. We believe in re-writing the narrative by creating a safe, inclusive, and practicable bespoke place for all. Pertinent Experiences Include: 18 Years of Experience in Designing Sustainable Structures 25 Years of Experience in Designing Projects 28 Years of Experience in Project Construction Organization Certifications Include: SDVOSB American Institute of Architects Certified Sustainable Building Advisor
Premium Sales Data for Prospecting
-
Sales data across over 200M records
-
Up-to-date records (less decayed data)
-
Accurate Email Lists (real-world tested)
-
Powerful search engine and intuitive interface
Sign in to CIENCE GO Data to uncover contact details
Free credits every month
